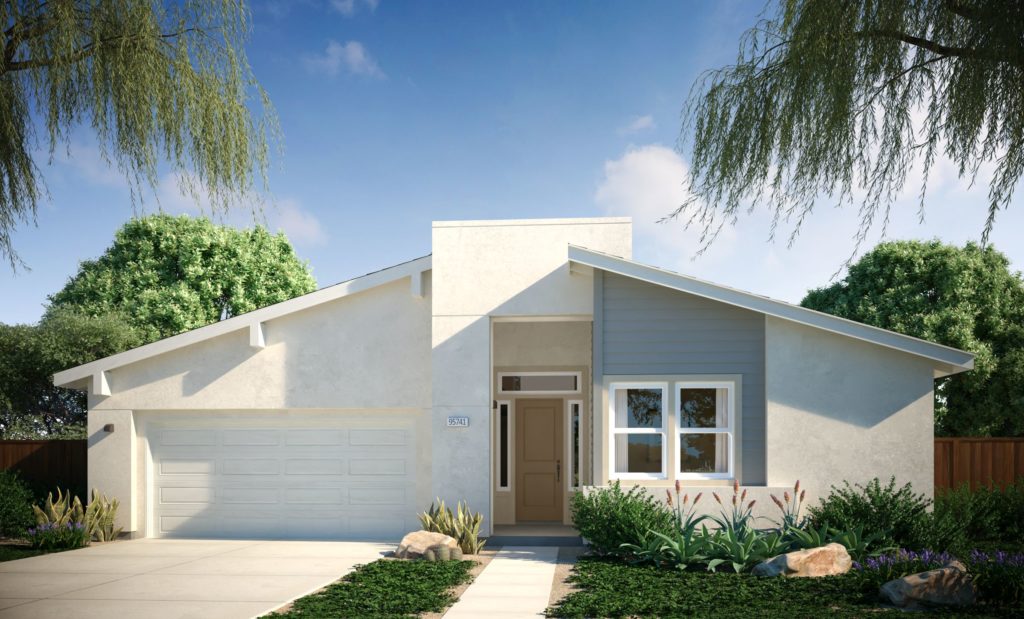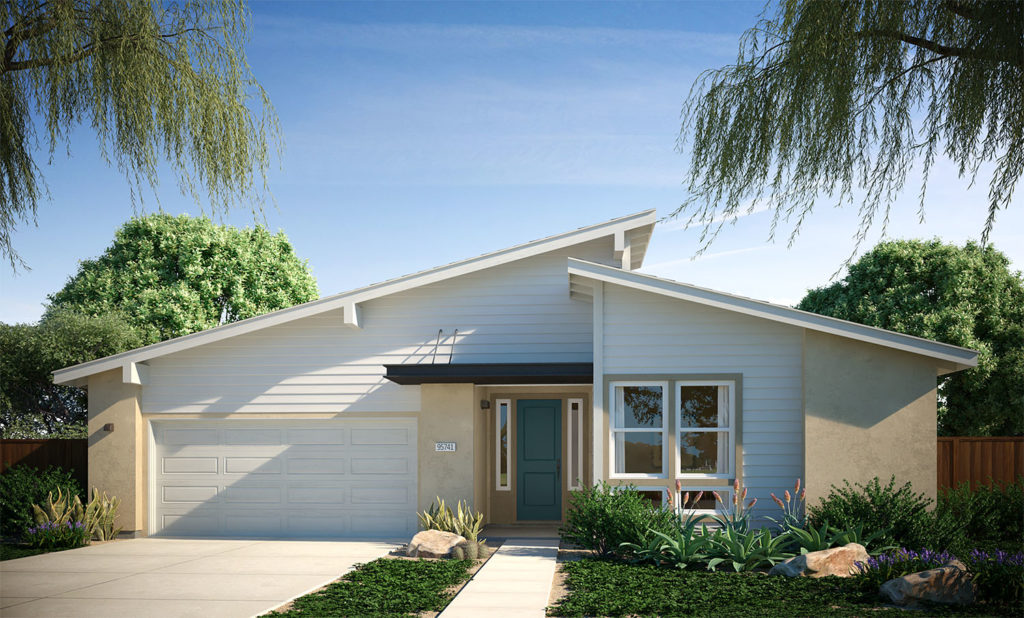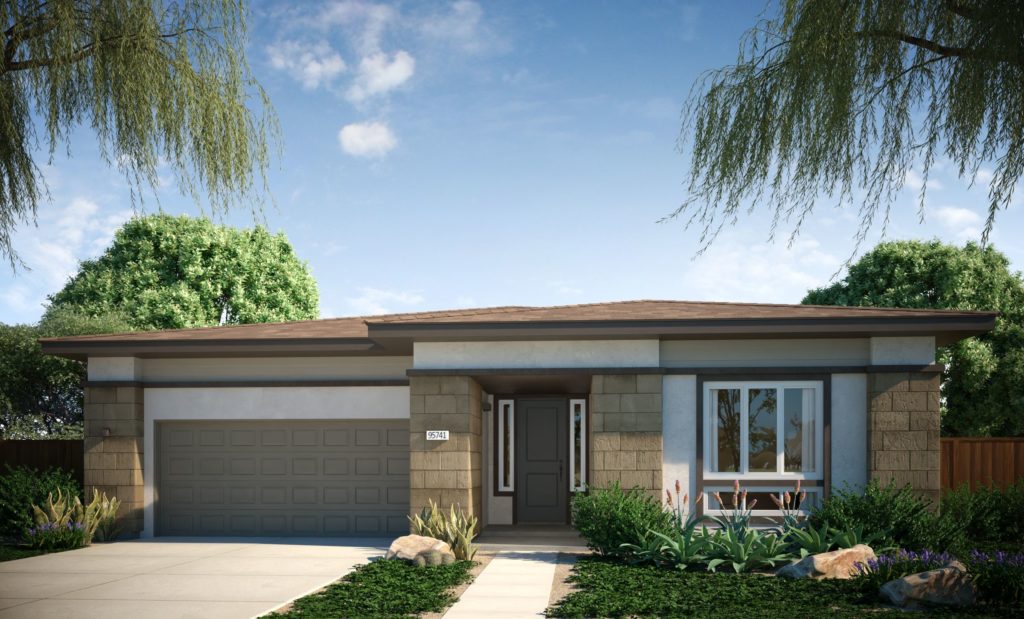Residence 2
3-4 Bedrooms - 3 Bathrooms - 2,427 sq. ft.
This single story home boats an ideal layout with 2,427 square feet, of thoughtfully designed living space, three bedrooms, three bathrooms, and a three car garage.
The kitchen comes fully equipped with a large island, stainless steel appliances, and quartz counters with a butler’s pantry to provide easy access to the dining room. The great room is spacious and its open floor plan allows all parts of the home to flow. The Owner’s suite nestled away from the secondary bedrooms allowing for maximum privacy, yet still accessible.
Best of all, each Cresleigh home comes fully equipped with an All Ready connected home! This smart home package comes included with your home and features great tools including: video door bell and digital deadbolt for the front door, connect home hub so you can set scenes and routines to make life just a little easier. Two smart switches and USB outlets are also included, plus we’ll gift you a Google Home Hub and Google Mini to help connect everything together!
Virtual Tour of Residence 2
Virtual Tour of Residence 2
SALES CENTER
12113 Wistar Way Rancho Cordova, CA 95742
Open Friday - Tuesday | 10 AM - 6 PM
CONTACT
916-333-1919



