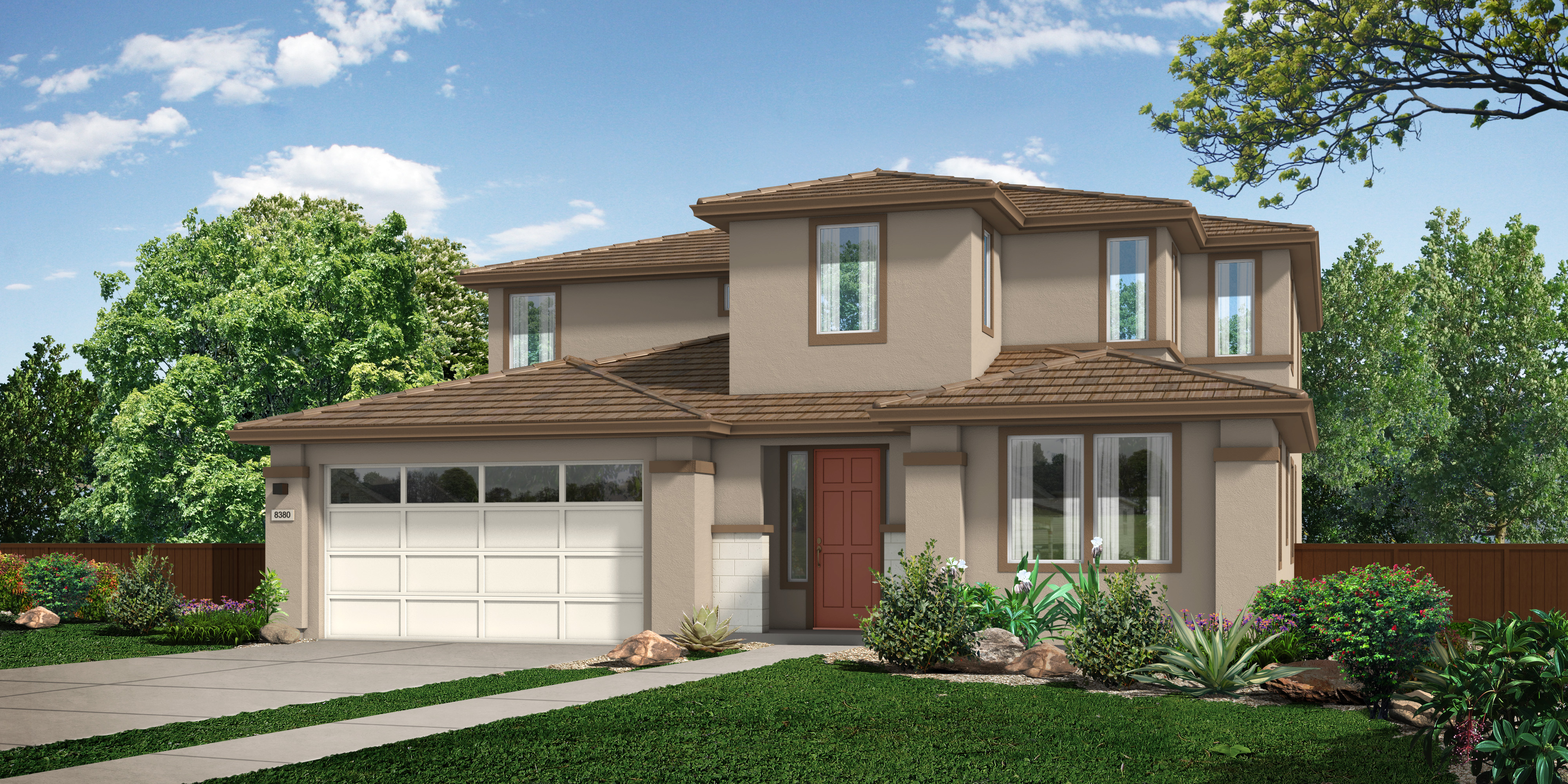We’re so excited to introduce you to our newest Cresleigh Ranch neighborhood – Magnolia Station! This community is coming soon – located at the corner of Rancho Cordova Parkway and Douglas Road. Location perks include quick access to the new Raley’s Shopping Center, Sunrise Boulevard, and much more!
Smart Home Included
Each of our five residences boasts incredible floor plans and tantalizing amenities. Let us walk you through each – it’s hard to pick a favorite! And, just like all Cresleigh Homes, each residence includes a smart home package. Your Magnolia Home comes with: a video doorbell and digital deadbolt for the front door, connect home hub, two smart switches and USB outlets are also included. Plus, we’ll gift you a Google Home Hub and Google Home Mini!
Residence One at Magnolia Station
This single story home may be the smallest of our floor plans, but it packs a punch! Residence One boasts 2,293 square feet, including three bedrooms, two bathrooms, den, great room, and dining room. Need another bedroom? It’s simple to convert the den to fit your needs. Outside, a two car garage offers plenty of storage and a covered patio gives you the chance to entertain outside. Enjoy the luxuries included in a Cresleigh Home such as hand set tiles in the entryway, kitchen and wet areas, large eat-in kitchen island, and ample storage.
Residence Two at Magnolia Station
This home includes over 2,500 square feet in a thoughtfully designed single story home. The layout is maximized for your comfort and convenience with Three bedrooms, three bathrooms, and a three car garage. Entertain easily with a large kitchen and working island. The dining room is connected to the kitchen through the butler’s pantry, and the large great room overlooks the big backyard.
Residence Three at Magnolia Station
This is our largest single story layout at 2,827 square feet. Enjoy four bedrooms, two and one half bathrooms, and a three car garage – the den easily converts to a fifth bedroom or a home office. The Owner’s Suite is ideally located to feel like it’s secluded in a separate wing of the home. Stretch out and enjoy the privacy!
Residence Four at Magnolia Station
Ready for two stories? This layout offers 3,489 square feet and features four bedrooms, including one suite on the first floor, three and one half bathroom, and a true three-car garage.
Enjoy a covered porch for warm entry and a dining room located right off the entry way. The kitchen is connected through the butler’s pantry, offering ample storage, and you can easily customize the great room and loft upstairs.
Residence Five at Magnolia Station
Welcome to our largest floor plan! Residence Five is the largest home offered at Magnolia Station and features a stunning two-story home with just over 3,700 square feet. It includes five bedrooms, three and half bathrooms, and a four car garage! No matter your family size, this floor plan is ideal – customize to add an additional two bedrooms. The Generations Suite on the first floor allows space for extended family, guests, or even a separated office space. The expansive kitchen opens up to the great room – ideal for entertaining of any kind. You’ll find the Owners’ Suite and three additional bedrooms upstairs plus a loft suitable for a game lounge, TV room, or homework space.
We’ll Keep You Posted!
We can’t wait to showcase this incredible neighborhood! Stay in touch to be the first to know when we’re ready for you!


LEAVE A COMMENT