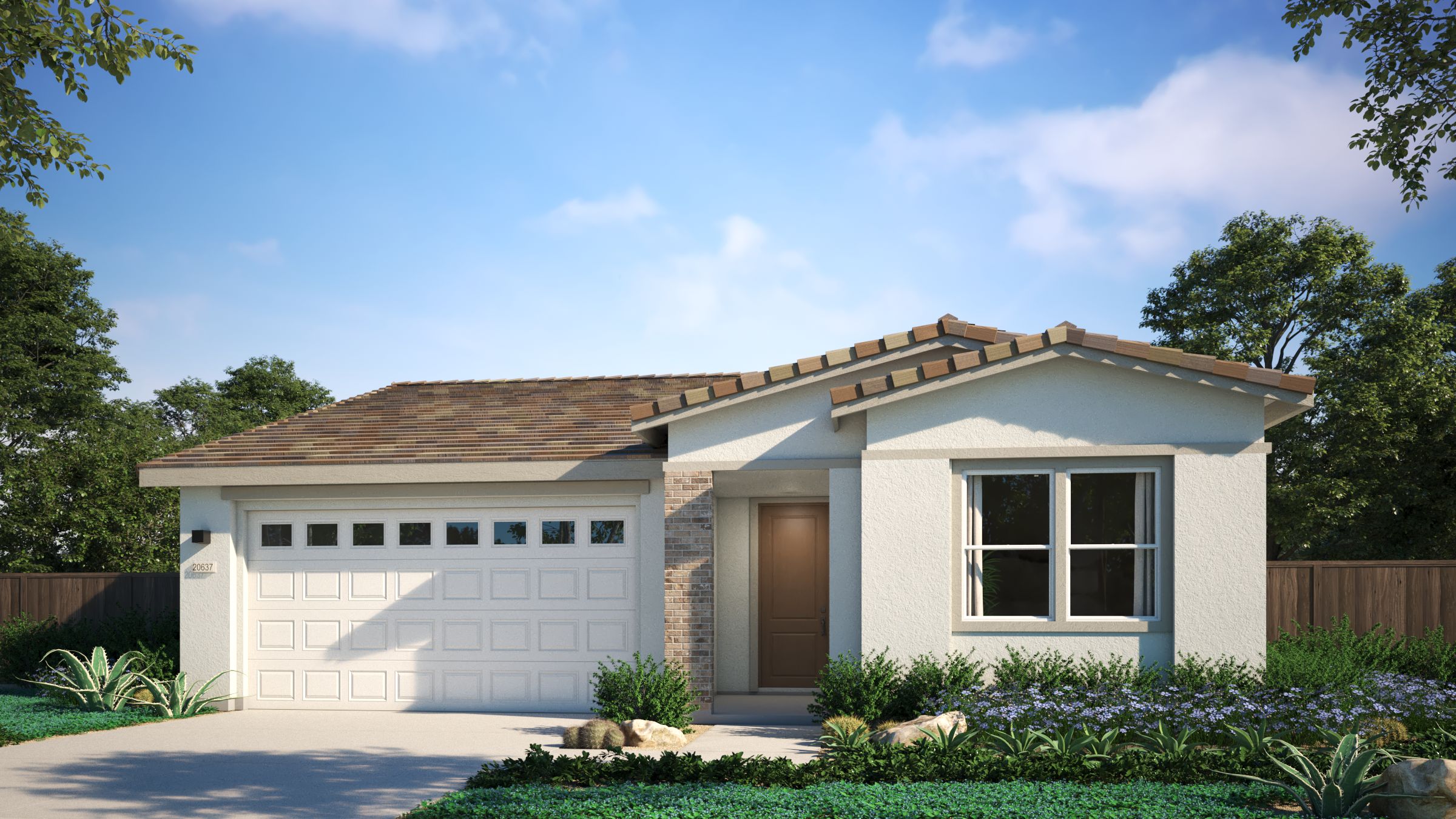Bluffs | Homesite 107
3
2
1,542 Sq. Ft.
- $468,436

The Residence One is the smallest of the plans offered at Cresleigh Bluffs. At 1,540 square feet with three bedrooms and two bathrooms, there is enough space for a growing family or those looking to downsize. The open concept floorplan offers expansive space between the kitchen, dining, and great room.
Home design is made easy with expertly crafted design packages exclusive to Cresleigh Bluffs. Choose from a variety of packages made to fit your taste and budget. Contact our dedicated sales associates to learn more.
SALES CENTER
838 Atherton Way, Plumas Lake, CA 95961
Open Daily | 10 AM - 6 PM
CONTACT
(530) 870-8748