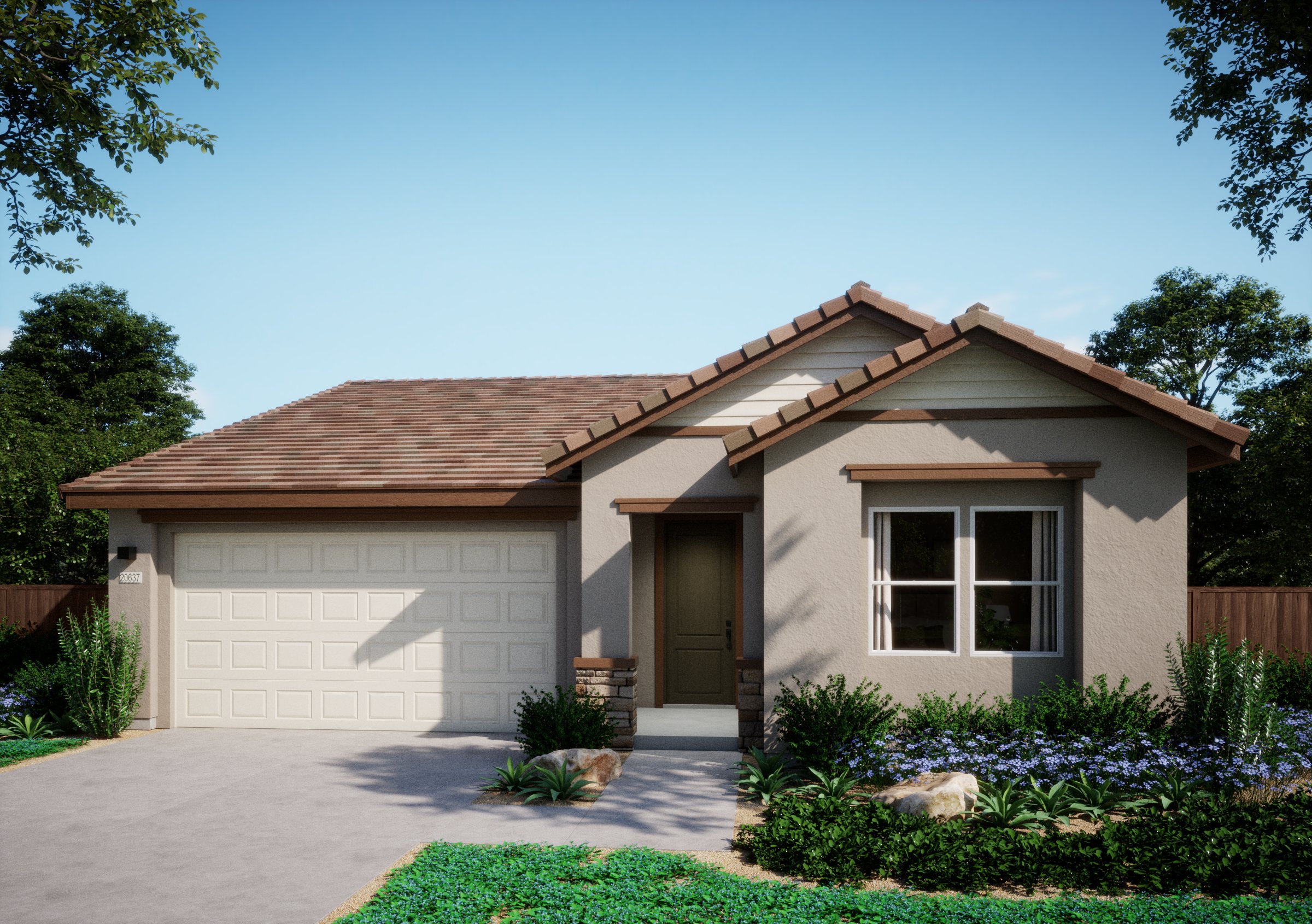The Juniper
3 Bedrooms - 2 Bathrooms - 1,740 Sq. Ft.

The Juniper plan is the small offers just the right amount of space and privacy in its efficient 1,740 square foot footprint. With three bedrooms and two bathrooms, this floorplan offers separation between the primary bedroom suite and secondary bedrooms. Its open concept floorplan provides plenty space between the kitchen, dining, and great room. The optional California Room is a great feature that provides residents with a large, covered patio to enjoy those cool summer nights.
Best of all, each Cresleigh home comes fully equipped with an All-Ready connected home! This smart home package comes included with your home and features great tools including video doorbell and digital deadbolt for the front door, connect home hub so you can set scenes and routines to make life just a little easier. Two smart switches and USB outlets are also included, plus we’ll gift you a Google Home Hub and Google Mini to help connect everything together!
SALES CENTER
838 Atherton Way, Plumas Lake, CA 95961
Open Daily | 10 AM - 6 PM
CONTACT
(530) 870-8748