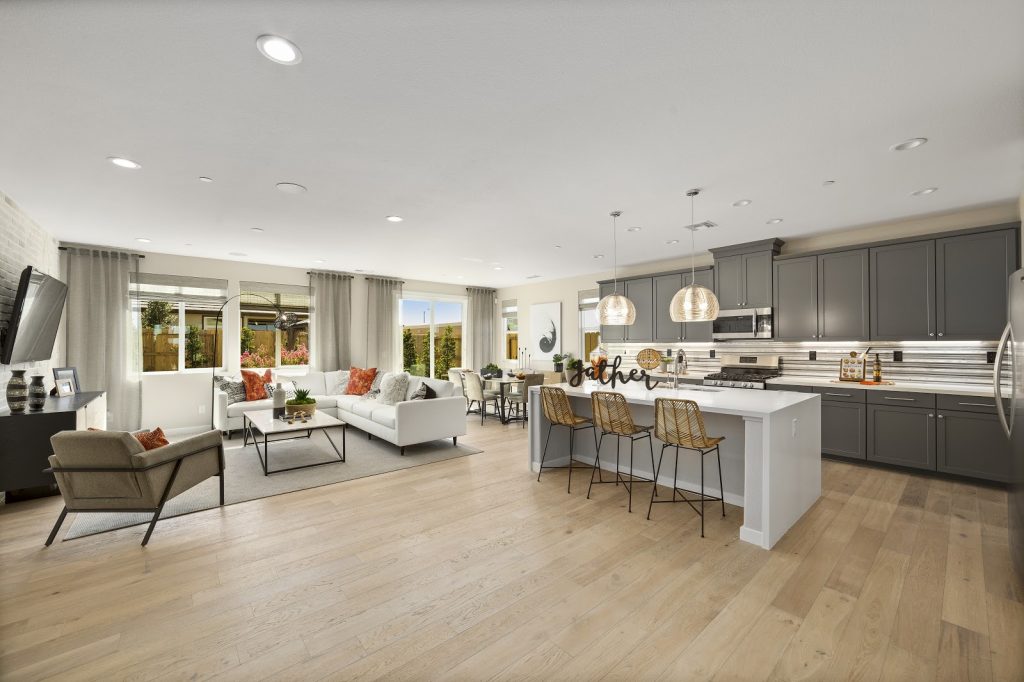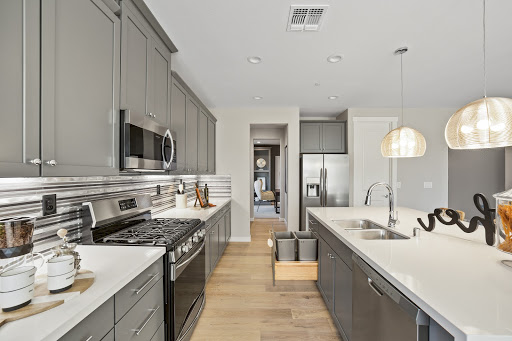With 3-4 Bedrooms + 3 Bathrooms, Residence Two at Brighton Station is the ideal family home. Say goodbye to crowded bathroom sharing, a lack of privacy, and cluttered spaces – this floor plan offers plenty of room to spread out.

Enjoy 2,427 square feet of thoughtfully designed living space AND three car garage. The kitchen boasts large island, stainless steel appliances, and quartz counters with a butler’s pantry to provide easy access to the dining room.

As always, included with every Cresleigh home is our “All Ready” smart home package: video door bell, digital deadbolt for the front door, connect home hub so you can set routines to make life as efficient as possible. And of course: two smart switches and USB outlets are also included, plus we’ll gift you a Google Home Hub and Google Mini to help connect everything together!
Interested to learn more? Get in touch to schedule a tour, or take a virtual tour of this floor plan on our website. We are currently open by appointment only. Contact our Sales Office at 916-333-1919.


LEAVE A COMMENT