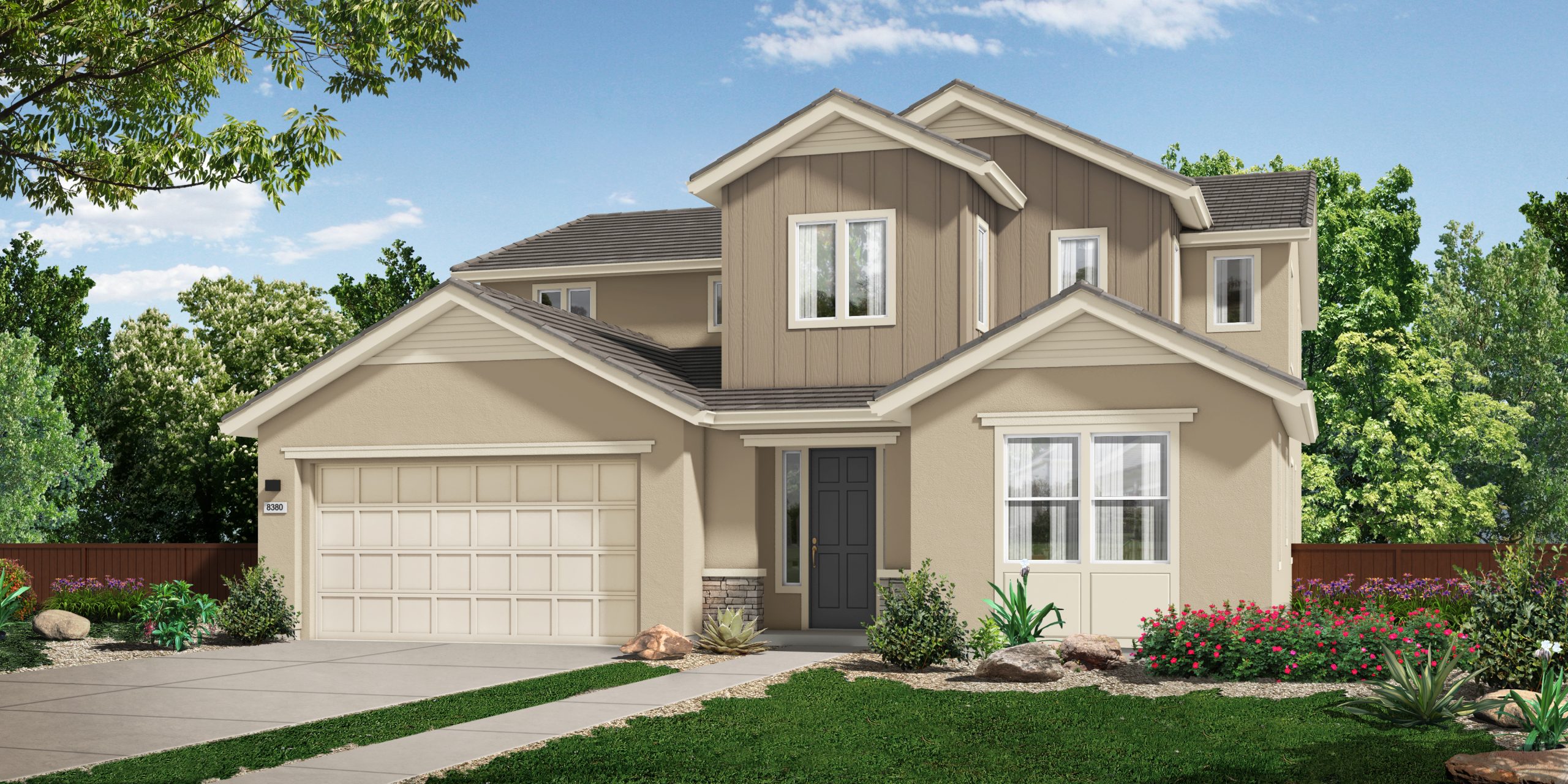GROVE | HOMESITE 118
4 Bedrooms - 3.5 Bathrooms - 3,497 Sq. Ft. - $632,118

Available this Winter
Welcome to Lot 118, home to the impressive Sequoia Plan—one of the largest and most sought-after designs at Cresleigh Grove. With just under 3,500 square feet of beautifully crafted living space, this two-story residence is designed with comfort, connection, and everyday luxury in mind. Featuring four bedrooms, three-and-a-half bathrooms, and a three-car garage, this home offers plenty of room for family life to unfold.
Step inside and be greeted by a dramatic two-story entryway that feels grand yet inviting. Just off the foyer, a private first-floor bedroom with its own full bathroom makes the perfect guest suite or space for multigenerational living. The formal dining room sets the stage for memorable dinners and gatherings, complete with butler’s pantry access for effortless serving.
At the heart of the home, the gourmet kitchen features a large eat-in island, stainless steel appliances, and quartz countertops, opening seamlessly into the spacious great room—perfect for hosting holidays or enjoying cozy nights in. Upstairs, retreat to the owner’s suite, where a spa-inspired bathroom awaits with a soaking tub, walk-in shower, dual vanities, and two walk-in closets. A versatile loft completes the upper level, offering the ideal space for a home office, media room, or lounge.
With its thoughtful layout and timeless design, Lot 118 will be ready for you to call home this winter—a perfect blend of elegance, comfort, and connection in every detail.
SALES CENTER
838 Atherton Way, Plumas Lake, CA 95961
Open Daily | 10 AM - 6 PM
CONTACT
(530) 870-8748