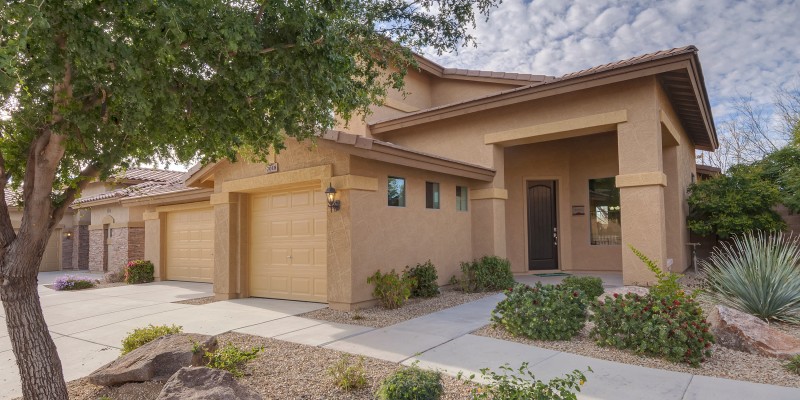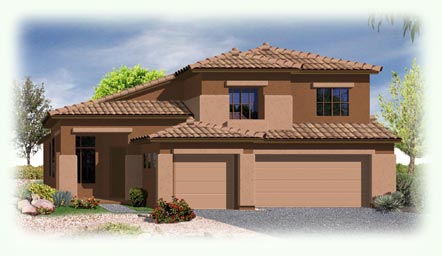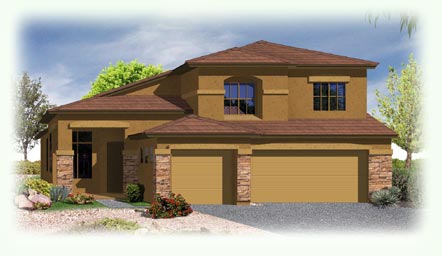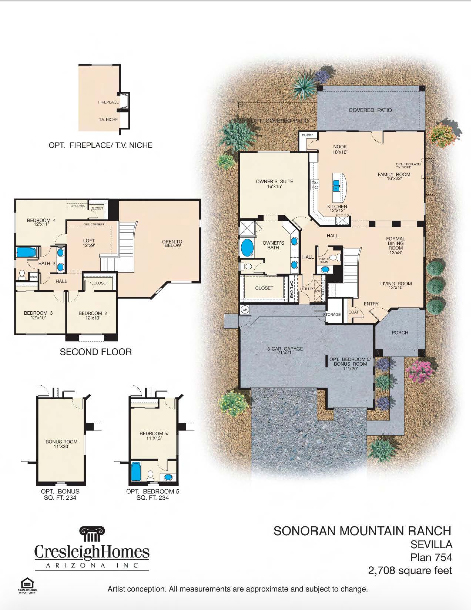Sevilla
2,708 Sq. Ft.

Soaring foyer with dramatic ceiling opens to great room through arched openings. This home is an entertainer’s dream with its flowing floorplan based around the family room. Formal dining room and living room are designed to perfection for convenient entertaining. Spacious living room conveniently adjacent to sunlit dining room. Exquisite master bedroom includes copious amounts of space, large walk-in closets, luxurious master bath with dual vanities, spacious shower, and desirable soaking tub.
SALES CENTER
29296 N. 71st Dr. Peoria, AZ 85383
CONTACT
623-537-2282
ALSO FROM Sevilla:
5 Crafty Projects To Do With Kids This Summer
Welcome to Mills Station
Tackling Kitchen Clutter
Easy DIY Raised Garden Bed
4 Ways to Have a Fun 4th While Sheltered in Place
WELCOME TO RIVERSIDE
Cresleigh Ranch Interactive Site Maps
Plumas Ranch Interactive Site Maps
5 Things You Can Do With Your New Cresleigh Smart Home
Simple Garden Soil Hacks
Backyard Ideas For Your New Home
5 Easy Ways to Turn Your Flex Space into a Home Gym
Welcome to Brighton Station
Cresleigh Bluffs Site Map
Cresleigh Plumas Ranch Availability
Schedule an Appointment
OUR SALES OFFICE AND MODELS ARE OPEN!
Blog
Cresleigh Homes Now Offering Virtual Tours
Brighton Station Signup
5 Low-light Houseplants to Brighten Up Your Space
One easy trick to keep your garden green year-round
Owning vs Renting: Which is Better?
Privacy Policy
Outdoor Games for Socially Distant Fun
Welcome to Residence One at Riverside
How to “Quiet” Your Home
A Homeowner’s Guide to Starting 2021 Strong
Hastings Farms Creekside Features – 2000 SERIES
How to Set New Year’s Intentions
Freshen Up Your Home with Mood-Boosting Decor
7 Top Summer Interior Design Trends to Follow in 2022
Make a Statement With These Outdoor Planters
Welcome to Residence One at Meadows
How Living in a Cresleigh Home Saves Your Energy Bill
How to Decorate Your Porch For Trick-Or-Treaters
Embracing ‘Ki’ to Create a Peaceful Backyard
A Guide To Creating Self-Care Spaces In Your Home
Welcome to Meadows
Spruce Up Your Indoor Jungle With These Fun Instagram Hacks
Shade-Loving Perennials for a Delightful Garden
So, What Are Closing Costs, Anyway?
Welcome to Bluffs
Bedroom Decor Tips for the Best Zzz’s of Your Life
Universal Design at Mills Station
The 5 Best Places to Order Seeds Online
7 Easy Ways to Get Into The Fall Spirit
Welcome to Residence One at Brighton Station
How to Set Your Table Like a Pro
The Winning Strategy to Buying Your Dream Home—Step by Step
Hastings Farms Community Map
Hastings Farms Area Info
Williamsburg Meadows Price Sheet
Williamsburg Area Information
Safety
Energy
Smart
Options
Williamsburg Directions
Williamsburg Series Features
Hastings Farms Features – 2000 SERIES
Hastings Farms Inventory Homes
Hastings Farms Price Sheet
Find A Home
Multi-Family Homes
Cresleigh Homes History
Values
Contact Us
Terms & Conditions
Home
Williamsburg Meadows
3-4 Beds
2-3 Baths
Palacio
4 Beds
3 Bath
2,167 Sq. Ft.
- $399,500
Saragossa
5 Beds
3.5 Bath
4,053 Sq. Ft.
Saragossa Model Photogallery
Sevilla Model Photogallery
Hastings Farms Creekside Inventory Homes
Cresleigh Plumas Ranch
Cresleigh Ranch
Cresleigh Ranch
Havenwood Interactive Site Map
Mills Station Site Map
Cookie Policy
Cresleigh Meadows at Plumas Ranch
3 - 5 Beds
2 - 3.5 Bath
Cresleigh Ranch Lender Team
Brighton Station Walkthroughs
Hastings Farms Creekside Price Sheet
Hastings Farms – Creekside
Cresleigh Plumas Ranch Lender Team
Palacio Model Photogallery
Service Request
News
Our Communities
Brighton Station at Cresleigh Ranch
3-5 Beds
2.5-3.5 Baths




